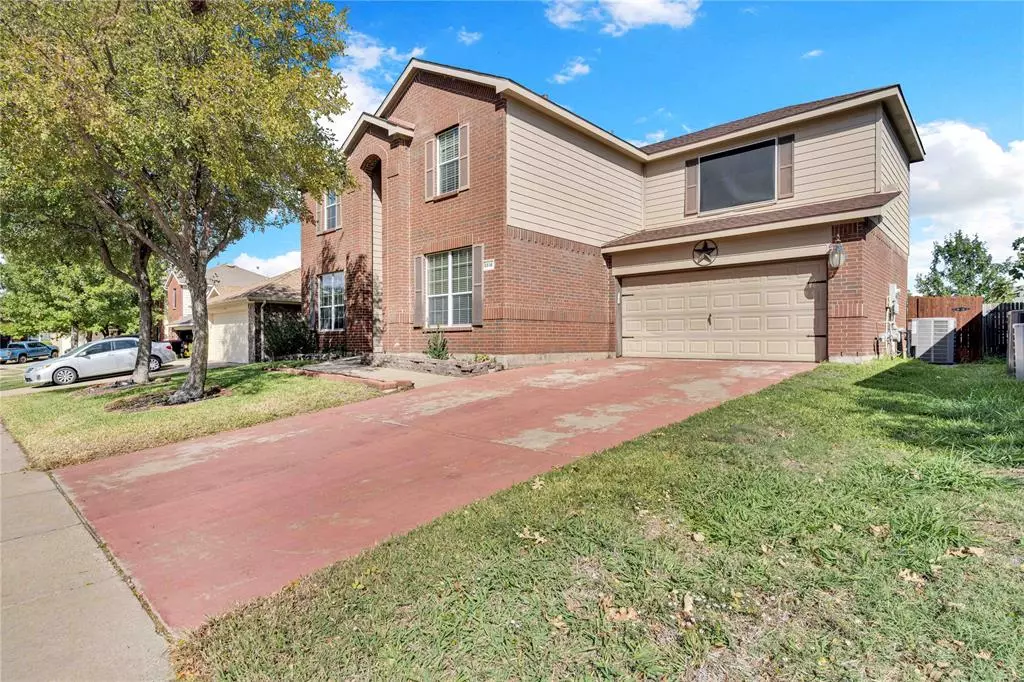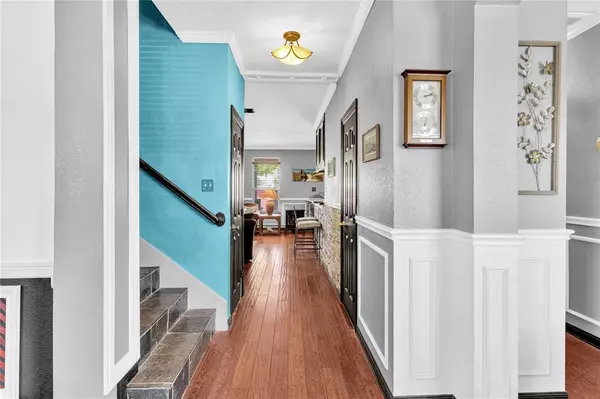For more information regarding the value of a property, please contact us for a free consultation.
8516 Santa Ana Drive Fort Worth, TX 76131
4 Beds
3 Baths
2,680 SqFt
Key Details
Property Type Single Family Home
Sub Type Single Family Residence
Listing Status Sold
Purchase Type For Sale
Square Footage 2,680 sqft
Price per Sqft $134
Subdivision Lasater Add
MLS Listing ID 20511861
Sold Date 02/22/24
Style Traditional
Bedrooms 4
Full Baths 2
Half Baths 1
HOA Fees $39/qua
HOA Y/N Mandatory
Year Built 2002
Annual Tax Amount $7,877
Lot Size 6,621 Sqft
Acres 0.152
Property Description
Exceptional Home in Prime Location with Abundant Upgrades! Step into this stunning residence nestled in the heart of the action. The entrance welcomes you with a beautifully open layout adorned with wood flooring on the upper level and luxury vinyl plank upstairs. Discover four generously sized bedrooms, each with walk-in closets, along with 2 updated bathrooms. Upstairs you'll find a spacious game room for entertainment while downstairs offers a versatile flex space. Step outside to your enchanting backyard, complete with covered patio providing the perfect setting for BBQs and outdoor play while staying comfortably shaded in the Texas heat. Enjoy the added amenities of two neighborhood pools, including one with a lazy river, as well as nearby parks, trails, and more! Additionally, the convenience of walking to school and proximity to shopping and major highways make this home an ideal choice. Motivated Seller! Agent Owned.
Location
State TX
County Tarrant
Direction Blue Mound to Harmon from 820. Turn right, then turn right on Tribute Ln. Left on Santa Ana. Red Driveway. From 287 Turn Left on Running River. Right on Bonnet. Right on Santa Ana Dr.
Rooms
Dining Room 2
Interior
Interior Features Cable TV Available, Granite Counters, Open Floorplan, Pantry, Walk-In Closet(s)
Heating Fireplace(s), Natural Gas
Cooling Central Air, Electric
Flooring Carpet, Luxury Vinyl Plank, Wood
Fireplaces Number 1
Fireplaces Type Gas Logs
Appliance Dishwasher, Disposal, Electric Oven, Electric Range, Gas Water Heater, Microwave
Heat Source Fireplace(s), Natural Gas
Exterior
Garage Spaces 2.0
Utilities Available Cable Available, City Sewer, City Water, Curbs, Electricity Connected, Individual Gas Meter, Individual Water Meter, Phone Available
Roof Type Shingle
Total Parking Spaces 2
Garage Yes
Building
Story Two
Foundation Block
Level or Stories Two
Structure Type Brick,Vinyl Siding
Schools
Elementary Schools Chisholm Ridge
Middle Schools Highland
High Schools Saginaw
School District Eagle Mt-Saginaw Isd
Others
Financing Conventional
Read Less
Want to know what your home might be worth? Contact us for a FREE valuation!

Our team is ready to help you sell your home for the highest possible price ASAP

©2024 North Texas Real Estate Information Systems.
Bought with Janice Williams • Keller Williams Realty






